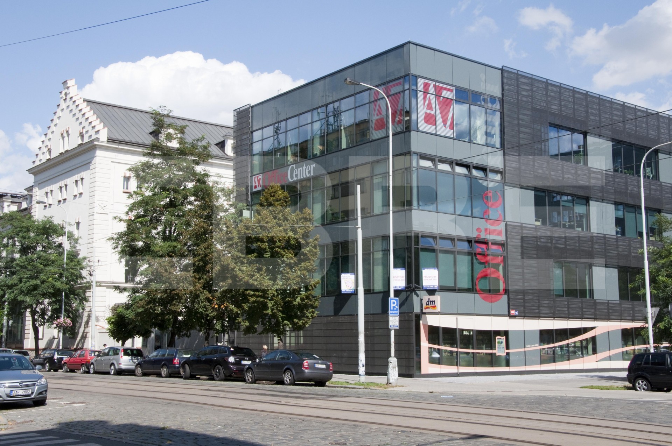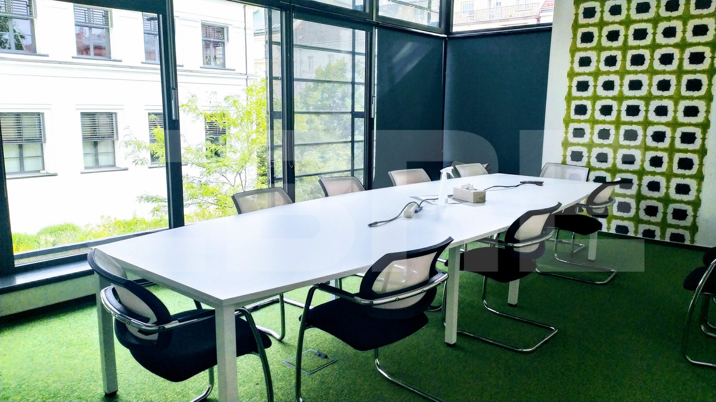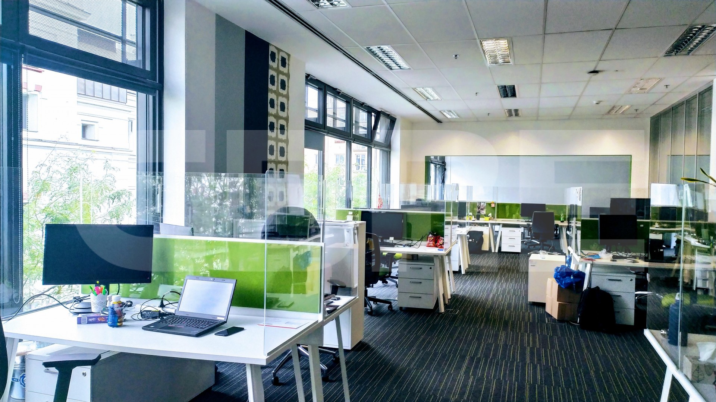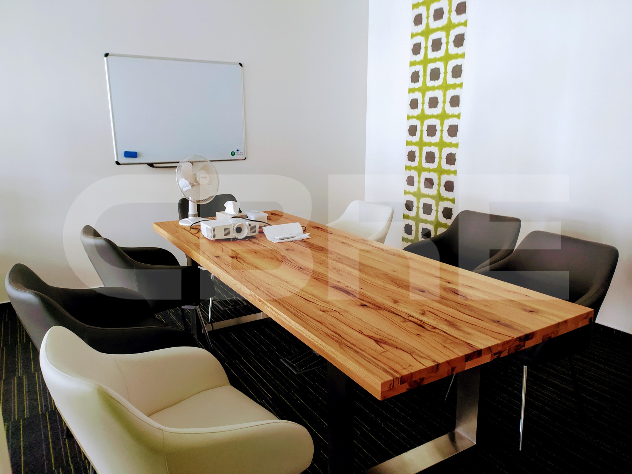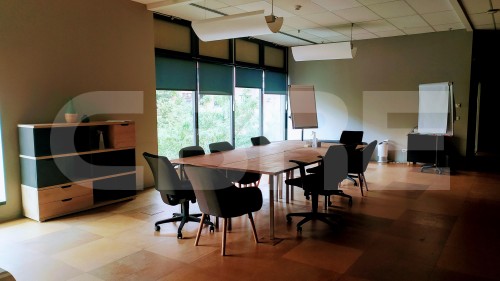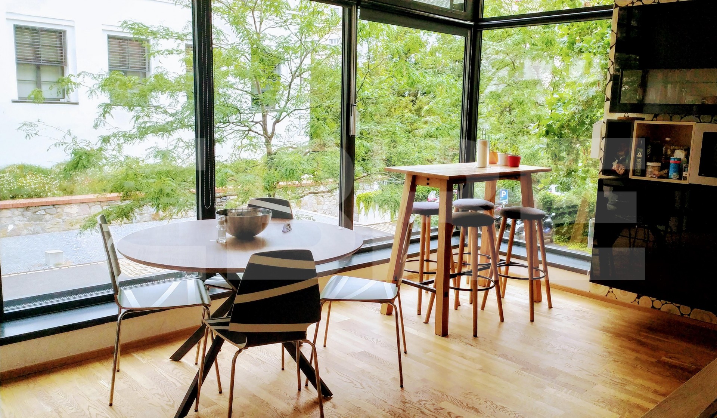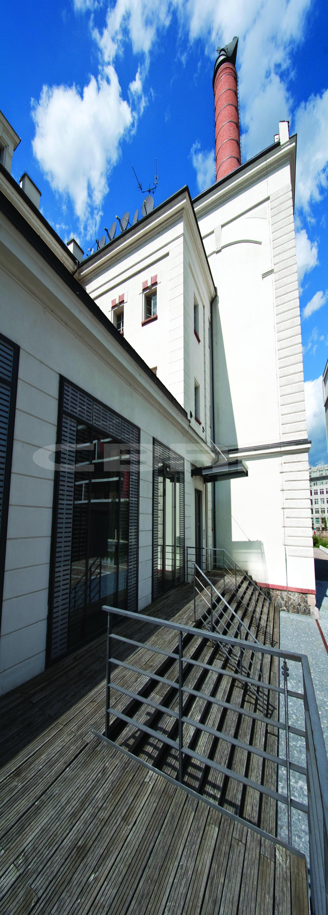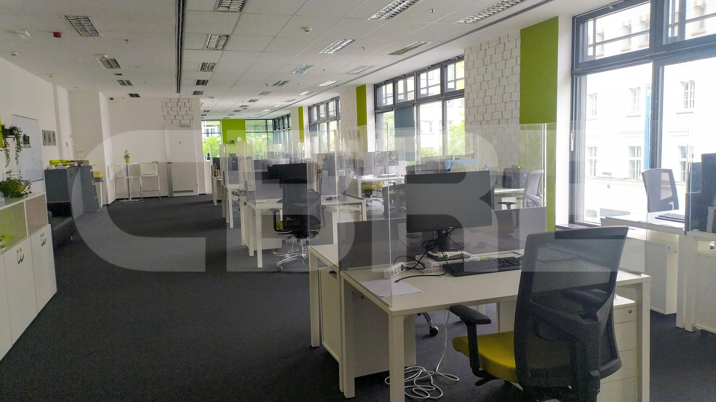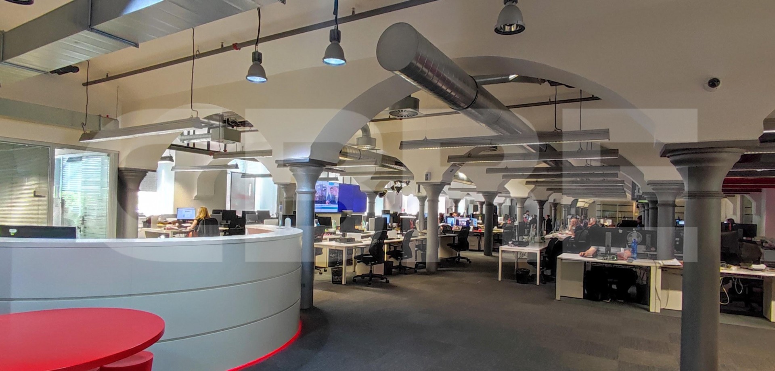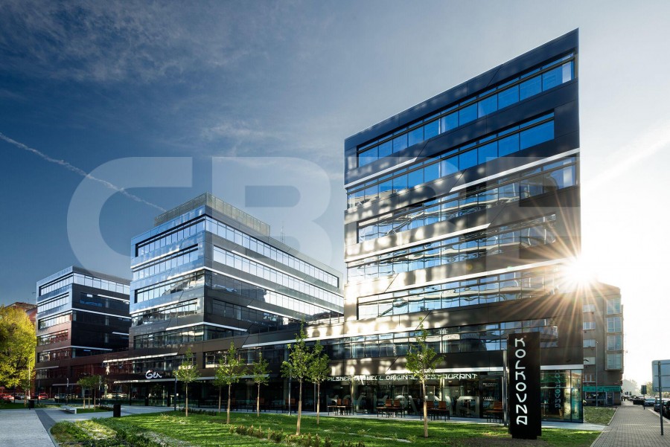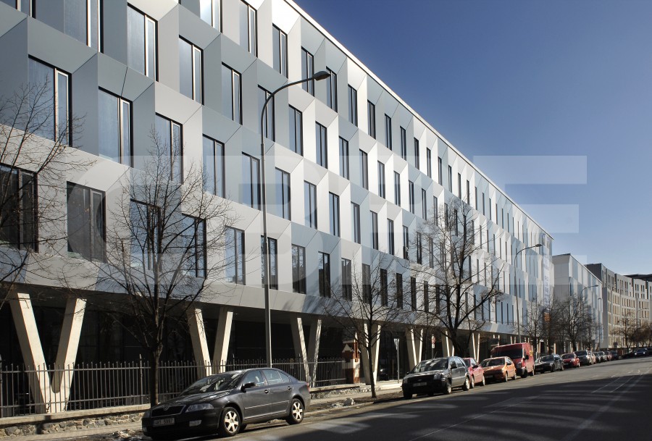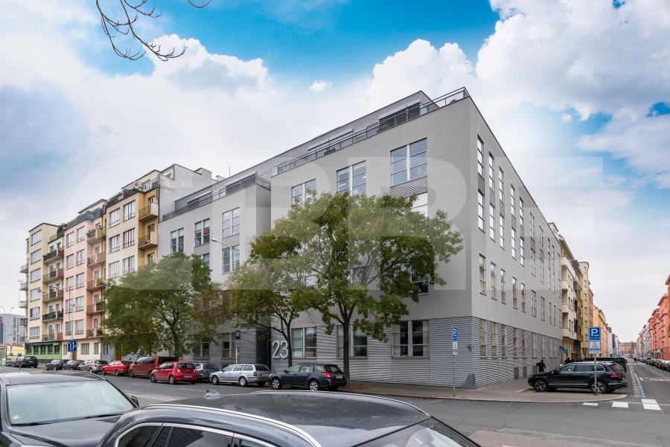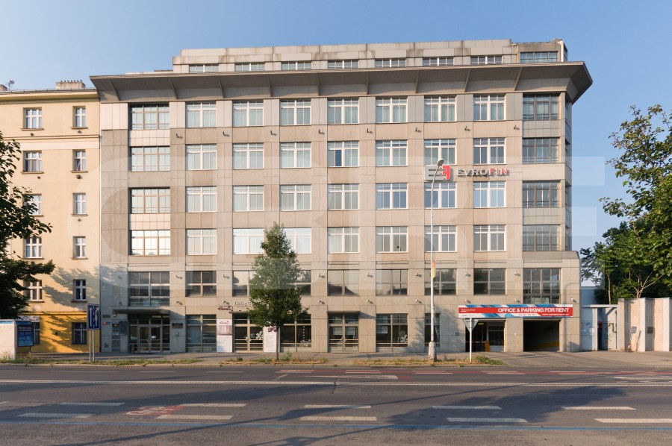Benefits
Distinctive magic of the past connected with the modern contemporary trends
Lucrative locality with huge potential of future development
Energy intensity C
Property details
Available units
| Floor | Size | Availability | Price |
|---|---|---|---|
| 2nd floor | 950 m2 | Available immediately | 8,0 EUR/m²/month |
| Ground Floor | 450 m2 | On request | 15,5 EUR/m²/month |
| 2nd floor | 350 m2 | Available immediately | 10,0 EUR/m²/month |
| 3rd floor | 2124 m2 | Available immediately | 15,5 EUR/m²/month |
| 2nd floor | 1050 m2 | Available immediately | 15,5 EUR/m²/month |
Lease of industrial-style offices in the heart of Holešovice - Prague 7
The timeless commercial and residential complex A7 was created by combining modern buildings and historical industrial architecture. The A7 project includes, together with the dominant buildings of the former Holešovice brewery, two other modern office buildings; the well-known French architect Jean Nouvel also contributed to the architectural design. This complex also stands out for its excellent transport accessibility, wide range of services, plenty of parking spaces and greenery, and especially modern premises that will meet the requirements of even the most demanding clients.
Complex A7 is located on U Průhonu street in the attractive location of Prague's Holešovice and is accessible by tram lines from Vltavská metro stations, Holešovice railway station (line C) and Palmovka (line B). In addition to public transport, the complex is also excellently accessible by car thanks to its connection to the main transport routes from/to Prague.
Everything at your fingertips
There is also an Albert supermarket, a DM drug store, an Avion restaurant, a Megapixel photography equipment store and others.
Adjust the premises as you need
The premises in the newly exhibited buildings offer the possibility of flexible modifications according to the tenant's needs; there are double floors with data boxes, opening windows with blinds, suspended ceilings with built-in lighting, a heating/cooling system (four-pipe fan coils) and a backup power source. There is 24/7 security and a camera system in the area. The entrance to the premises is by magnetic card.
Outdoor parking available for visitors
Visitors are offered the option of outdoor parking in a parking lot equipped with parking machines. Tenants can park in the underground garage.
Other offices for lease in Prague 7
This offer does not meet your requirements? Look at the other office premises we offer in the Prague 7 district.
Why choose CBRE?
We offer hundreds more offices that are not on the website.
We will arrange a viewing and negotiate the best conditions for you.
We can also arrange building modifications and an architect or designer for you.
Cacák
Leave me your contact details and I will get back to you
Do you need more information?
We will email you
a brochure on the building
