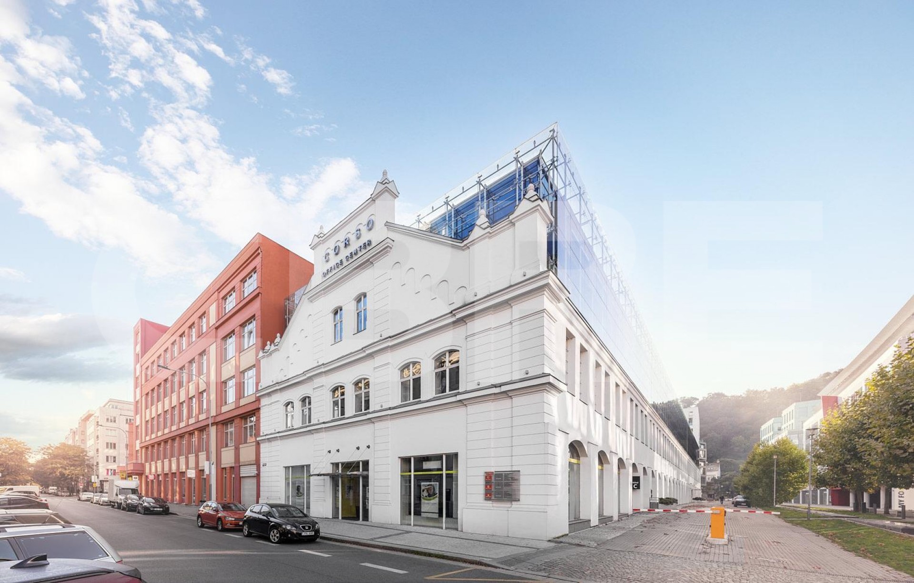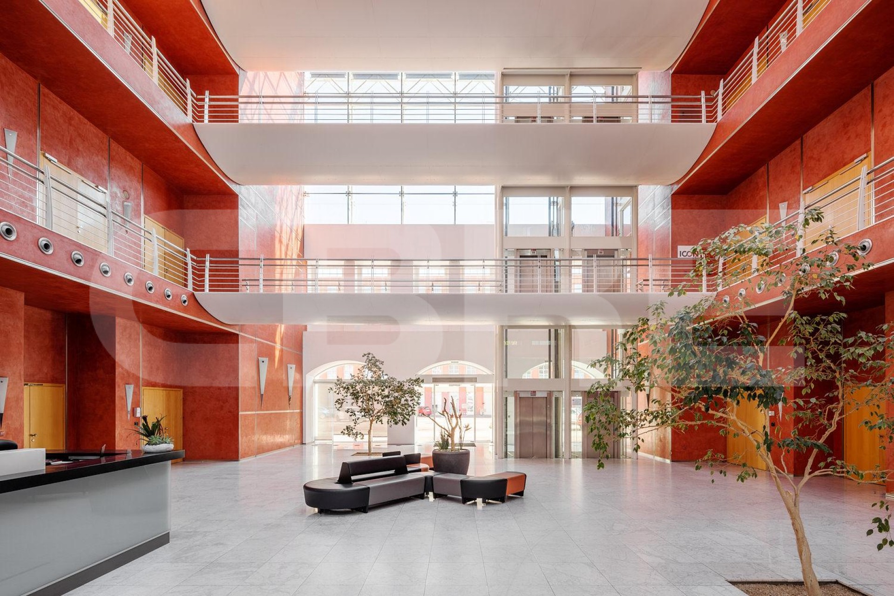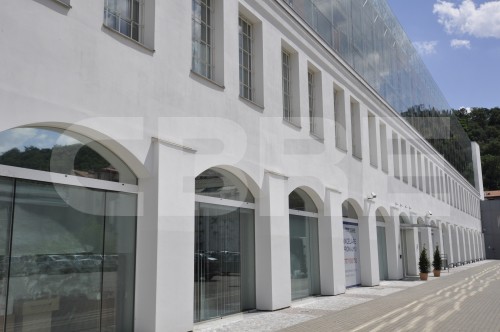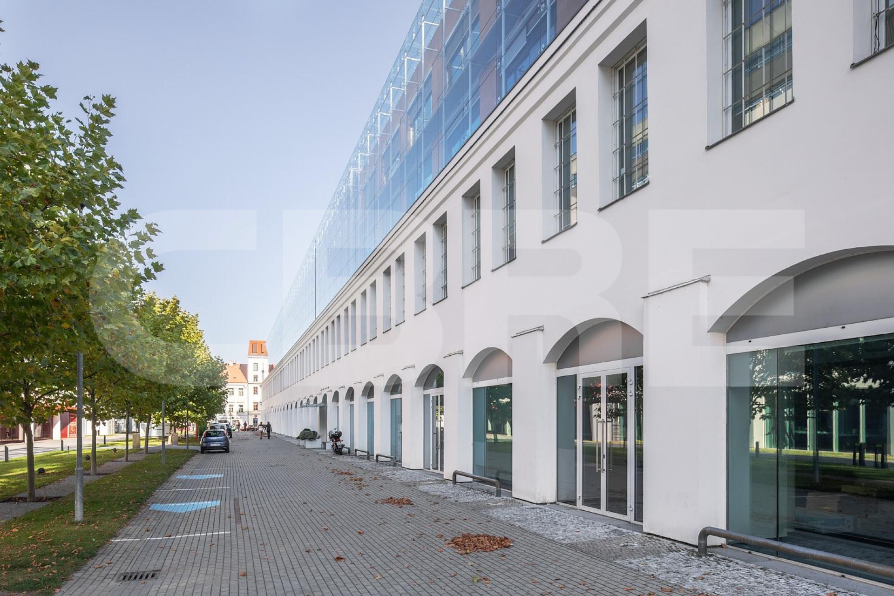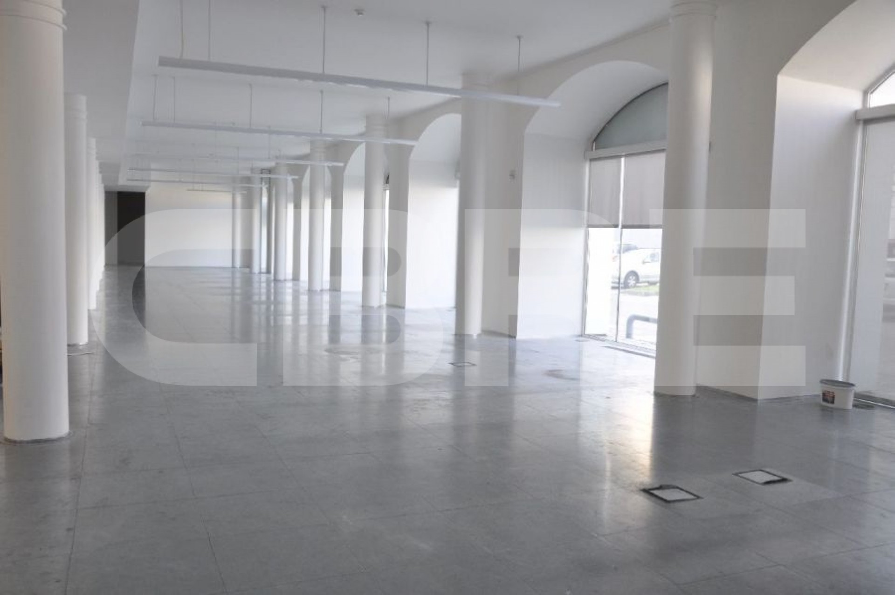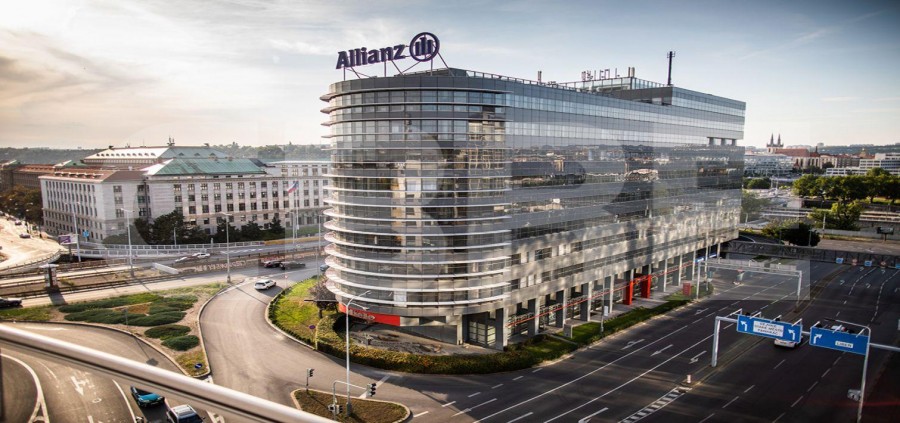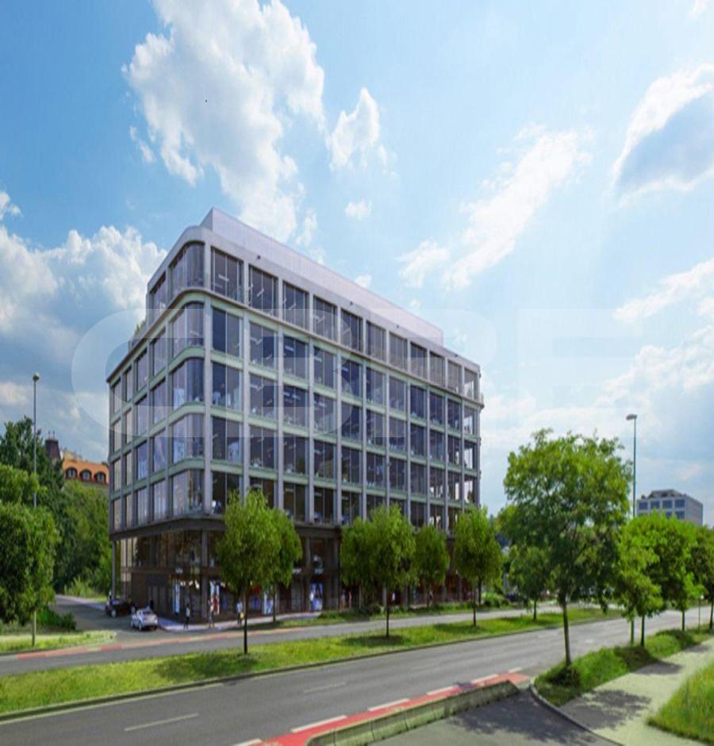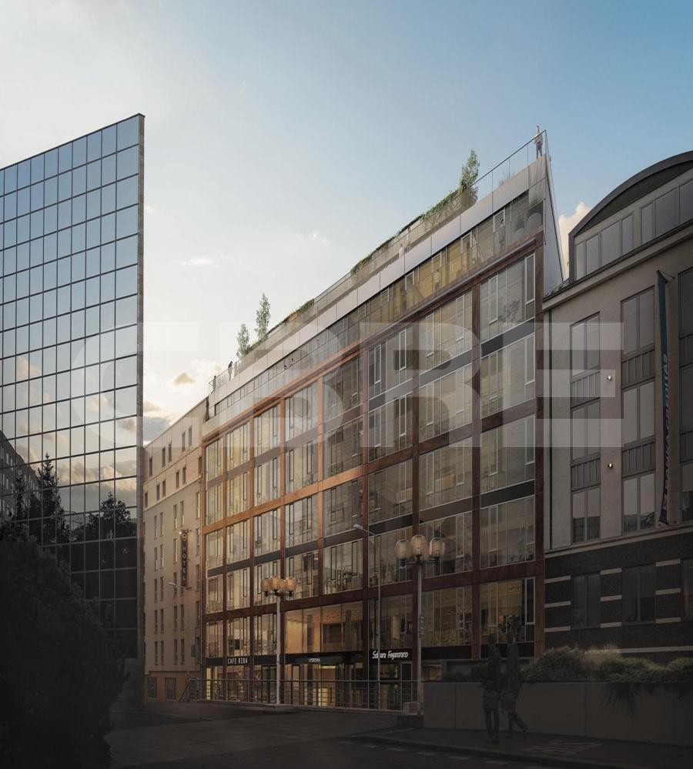Benefits
Industrial style project
Popular location in Karlín
Energy intensity C
Property details
Available units
| Floor | Size | Availability | Price |
|---|---|---|---|
| 4th floor | 467 m2 | Reserved | 17,0 - 17,5 EUR/m²/month |
| 2nd floor | 416 m2 | Reserved | 17,0 - 17,5 EUR/m²/month |
| 3rd floor | 1528 m2 | Reserved | 17,0 - 17,5 EUR/m²/month |
Corso Karlín offices for lease in Prague
Corso Karlín is located in the heart of Karlín, directly opposite the Křižíkova metro station (line B), guaranteeing excellent accessibility by public transport. In addition, the metro station Florenc (lines B and C) is 1 metro station or 2 tram stops away, or just a 5-minute walk from the building. This ensures very good and fast access to practically all parts of Prague, including the main railway station and other transport hubs. There is plenty of parking in the underground garage and outside.
Modern and inspiring office spaces
Corso Karlín meets all modern standards for office space but still maintains an industrial spirit. The result is an inspiring, modern office space combined with industrial design.
10,000 sqm on 3 floors
A total of 10,000 square meters of office space is divided into the ground floor and three upper floors. Visitors are welcomed in a large, representative hall and reception. Each floor offers approximately 2,300 sqm of office space.
Architecturally remarkable building
Corso Karlín was designed by renowned architect Ricardo Bofill. The building is a symbol of the new, bright and sophisticated Karlín. The robust, architecturally remarkable building used to house ČKD Dukla Závod, but in 2002 it was transformed into a modern office building.
Other offices in Prague 8
Are you interested in Corso Karlín? Do not hesitate to contact us. If you are looking for different offices, take a look at the offer of administrative spaces for lease in Prague 8.
Why choose CBRE?
We offer hundreds more offices that are not on the website.
We will arrange a viewing and negotiate the best conditions for you.
We can also arrange building modifications and an architect or designer for you.
Cacák
Leave me your contact details and I will get back to you
Do you need more information?
We will email you
a brochure on the building
